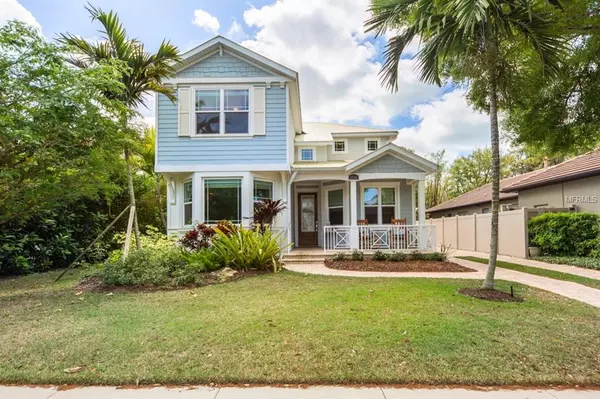For more information regarding the value of a property, please contact us for a free consultation.
1716 ARLINGTON ST Sarasota, FL 34239
Want to know what your home might be worth? Contact us for a FREE valuation!

Our team is ready to help you sell your home for the highest possible price ASAP
Key Details
Sold Price $990,000
Property Type Single Family Home
Sub Type Single Family Residence
Listing Status Sold
Purchase Type For Sale
Square Footage 3,009 sqft
Price per Sqft $329
Subdivision Nichols Sarasota Heights
MLS Listing ID N6104891
Sold Date 06/30/20
Bedrooms 3
Full Baths 2
Half Baths 1
Construction Status Inspections
HOA Y/N No
Year Built 2015
Annual Tax Amount $11,810
Lot Size 6,969 Sqft
Acres 0.16
Property Description
This Contemporary Coastal home can be found in the heart of one of Sarasota’s sought-after walking neighborhoods. Built in 2015 by Allegra this home is filled with vaulted ceilings, open living space and a private owners suite located on the first floor. With ample floor space and elegant design thoughtful attention has been given to the elements in this home. Look at the modern chef’s kitchen, open and inviting with gas appliances, two tone maple cabinets matched with decorative glass, and 3 cm granite tops. Beside is a roomy dining area filled with natural light and large windows. The master suite in on the MAIN FLOOR and has bay windows, crown molding and new bamboo floors. It features a spa bath area and again the wonderful counter surfaces and unique cabinetry reappears. A cozy fireplace inhabits the living area and will be a sure place to gather for conversation and relaxing. Main floor has a den/office. The upstairs living areas will please any buyer with the surprise of a multipurpose room that features trayed ceilings, 2 additional bedrooms, a bath and lovely bamboo floors. The home has been freshly painted. Sliders open to private fenced pool courtyard area. Separate garage offers a loft & endless options to create a new space for the home for guest or an office. This custom Coastal dream home is very close to downtown, Southside, medical facilities, professional suites, the arts, dining, pristine beaches and excellent schools.
Location
State FL
County Sarasota
Community Nichols Sarasota Heights
Zoning RSF2
Rooms
Other Rooms Den/Library/Office, Great Room, Inside Utility, Interior In-Law Suite, Loft
Interior
Interior Features Ceiling Fans(s), Crown Molding, Eat-in Kitchen, High Ceilings, Kitchen/Family Room Combo, Open Floorplan, Split Bedroom, Stone Counters, Walk-In Closet(s)
Heating Central, Electric, Zoned
Cooling Central Air, Zoned
Flooring Bamboo, Ceramic Tile, Wood
Fireplaces Type Electric, Living Room
Fireplace true
Appliance Built-In Oven, Dishwasher, Disposal, Microwave, Range, Range Hood, Refrigerator
Laundry Inside, Laundry Room
Exterior
Exterior Feature Fence, Irrigation System, Lighting, Sliding Doors
Parking Features Driveway, Garage Door Opener, Garage Faces Rear, Garage Faces Side, Oversized
Garage Spaces 2.0
Pool Heated, In Ground, Lighting
Utilities Available BB/HS Internet Available, Cable Connected, Electricity Connected, Public, Sewer Connected, Street Lights
Roof Type Metal
Porch Covered, Front Porch, Patio
Attached Garage false
Garage true
Private Pool Yes
Building
Lot Description City Limits, Near Public Transit, Sidewalk, Paved
Foundation Slab
Lot Size Range Up to 10,889 Sq. Ft.
Builder Name Allegra Homes
Sewer Public Sewer
Water Public
Architectural Style Custom
Structure Type Block,Siding,Stucco,Wood Frame
New Construction false
Construction Status Inspections
Schools
Elementary Schools Southside Elementary
Middle Schools Brookside Middle
High Schools Sarasota High
Others
Senior Community No
Ownership Fee Simple
Acceptable Financing Cash, Conventional
Listing Terms Cash, Conventional
Special Listing Condition None
Read Less

© 2024 My Florida Regional MLS DBA Stellar MLS. All Rights Reserved.
Bought with PREFERRED SHORE
GET MORE INFORMATION





